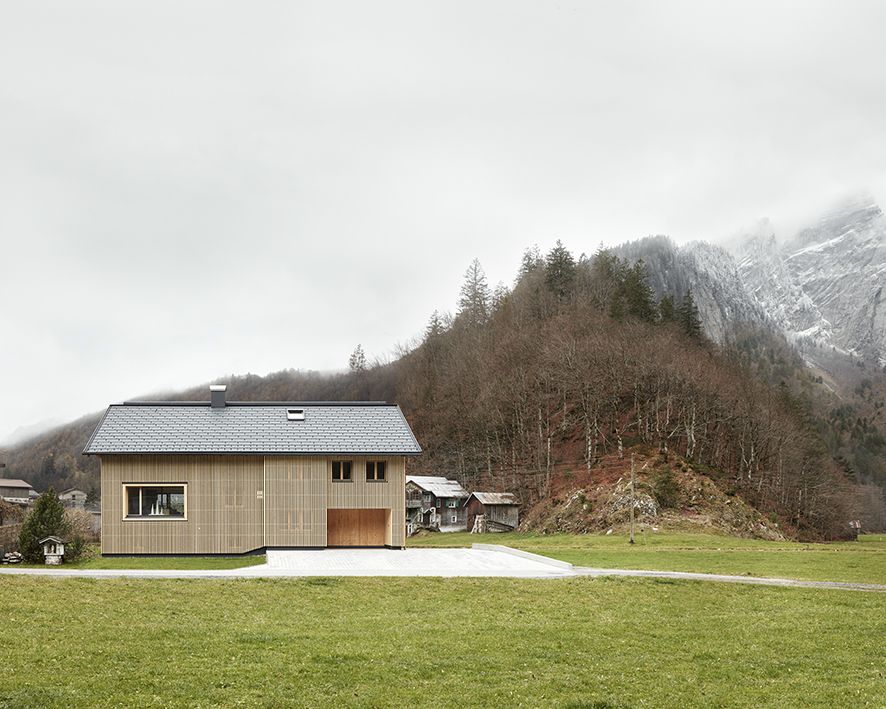On the edge of the village of Au, at the foot of the Canisflue mountain, there is a house with a traditional gable roof covered with wooden battens. The ridge of the roof and with it the entire house has a northwest-southeast orientation.
It was originally a house with five apartments for the entertainment of guests. Now, under the guidance of local studio firm architects, its interior has been “gutted” so that only the perimeter walls remain and the internal structure is completely new. The project was named House Sutter. The owners wanted to create a house with two separate living units. The main one takes up most of the house, while the other takes the form of a small apartment above the garage.
The extension is not exactly the same as the original house, although it looks like it always has been
The great attraction of the new form of the building with an area of 250 m2 Submerging part of the terrace into its interior. The interior is connected to the terrace by an all-glass wall, which also lines the built-in space. The reason for such a solution, explained by the architects, was the local weather conditions. The village is situated between two mountain ranges, which form a valley through which the north wind often blows. The nested part of the terrace makes for a pleasant shelter where the wind does not reach so easily.
This unusual element naturally helped organize the interior layout in the main living room of the house, where the kitchen, dining room and living room are located, while the central element is the fireplace preserved from the original form of the building.

Photo: Adolph Perruter
The renovation also includes measures to reduce heat leakage from the building. Therefore, the architects replaced all the windows and additionally insulated the facade. The insulation layer is covered by a shell over the facade made of vertically oriented spruce slats. They cover the windows of all rooms except the main room. The roof is also newly insulated and covered with lightweight aluminum cladding.
Following the wood used on the exterior of the facade, wood elements are also used indoors. The floors are made of ash wood and the newly built walls are made of fir wood panels. All built-in furniture is then made of the same material – but in an oily version. The original walls received new finishes.
As the architects decided, the main room of the house is filled with daylight, which is made possible by a completely new and exciting combination of private spaces.
Questionnaire
Do you like the idea of a part of the terrace embedded in the interior?
Yes, it is a practical and elegant solution.
I don't know, I should be there…
A total of 82 readers voted.
The Zen Cabin offers everything for sitting by the fire or meditating in the middle of nature
